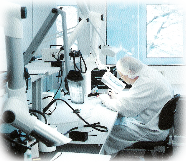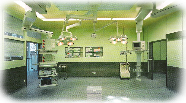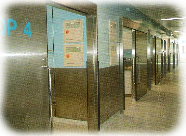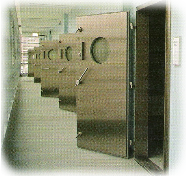Főmenü:
Cleanroom walls
The sandwich panels are bulkheads, which are specially intended for the installation. The wall thickness of 0,6 mm, galvanised and powder-coated sheet steel. The core is made of Polyurethane foam or rock wool, according to building materials class DIN 4102 B1B3 or A2 pressure filling and insulating material. The panels are built around an aluminum profile. Connecting clamp system enabling individual wall panels. With this system it is possible the window and cleanroom doors, solid surface. The panel is 200 to 1200 mm width, the maximum length is greater than the height 3600 mm. additional constructs we can deliver additional construction, with static reinforcement is necessary. Closing the panel joints are durable silicone gasket bacterium. The AZ channel with a special mechanical installation kit 100-300 mm in width.

Wall thickness: 50 mm
Insulation: Rockwool A2 building material according to DIN 4102 class
PU foam B1B3 building material according to DIN 4102 class
Surface weight: kb. 14 kg/m2 PU per unit
Kb. 22 kg/m2 rockwool per unit
Color: white, RAL 9016
Application layer: 75 ηm

For an additional fee the wall elements are made of stainless steel 1.4301 cokers development is possible.
Cleanroom glazing
The glazing surface is solid. The installation is done with a clamp. The glass quality security glass. The Windows size 400 x 400 mm up to the Alumni of the 1200x1800 mm *. On request custom sizes also available. The wall of durable silicone gaskets are used for this item.


Single or double-leaf hinge door in lacquered and cleanroom of galvanised sheet steel and foam density in kgm3 38 from polyurethane foam for the volcanic mineral wool according to the DIN 4102 or building material class A2 pressure B1B3 or filling and insulating material. Solid surface installation of the separating wall. The frame is made of special aluminum profile system. The door frame seal gasket made of worsted, and sinking of the seal. 3 piece of maintenance-free 3-dimensional adjustable door hinge. Schüco aluminium mount special type. Locks cylinder design. For an additional fee, it is also possible to export of stainless steel. At the request of the Panel, as well as the glazing door Dorma type of electronics.
Board thickness: 50mm
Insulation: Rockwool A2 building material according to DIN 4102 class
PU foam B1B3 building material according to DIN 4102 class
Free width: One wings 640-
Free aperture height:
Note
We provide the necessary permits issued licences at the time, such as EG Declaration of conformity, the MFPA Leipzig Fire test Declaration of conformity issued by the lab, etc.
On request custom sizes also available!